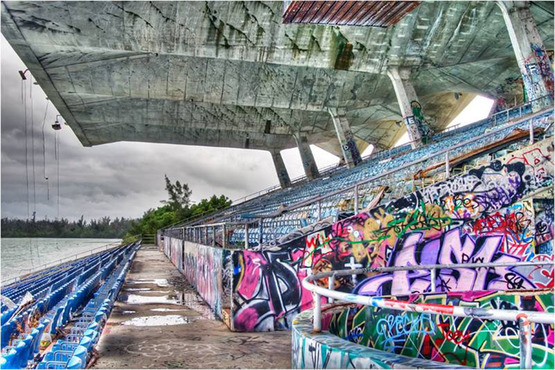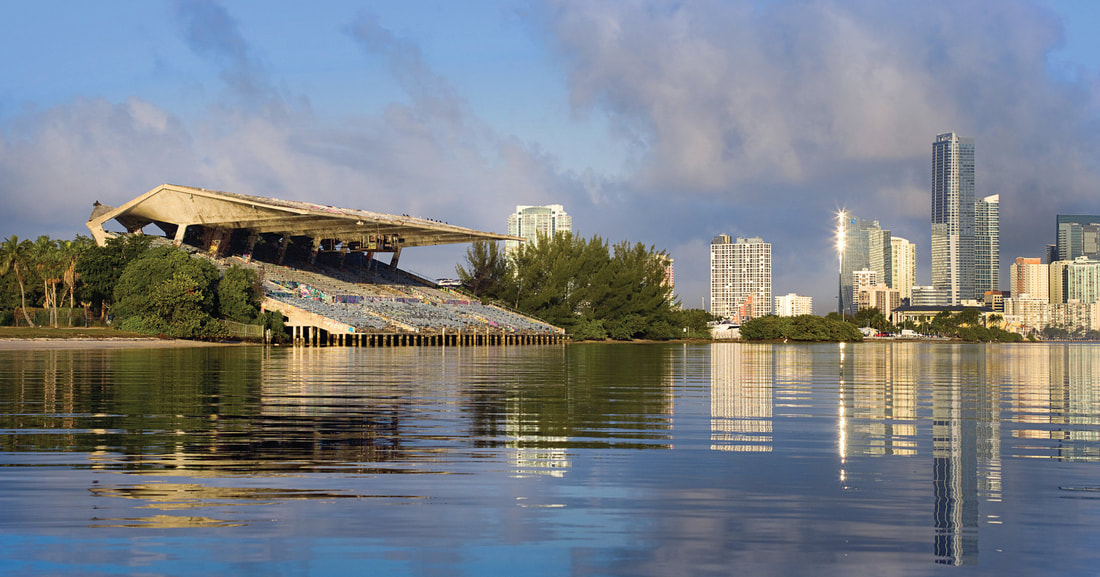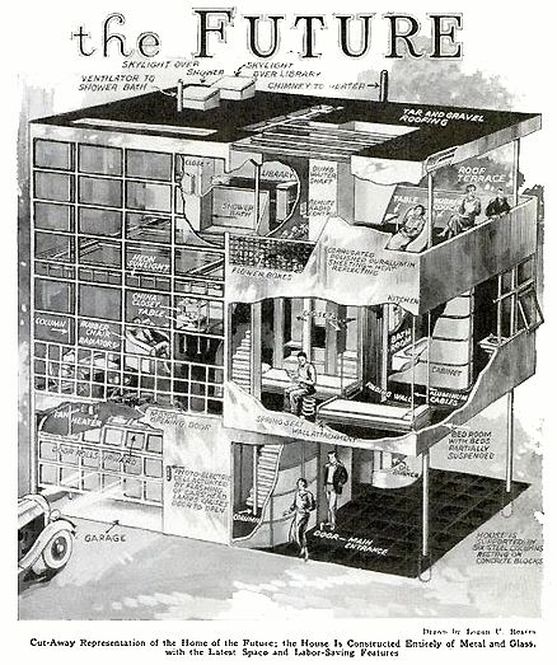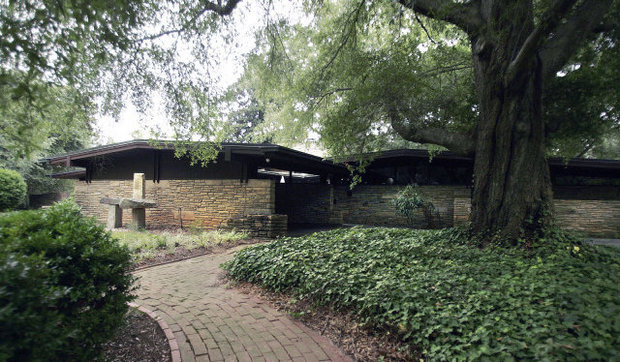"Preservation is not for sissies" – Kelly Lynch, American actress, who with her husband Mitch Glazer restored Richard Neutra's Oyler house in Lone Pine, Cal.
Preservation of Modern Houses and Modern Buildings
At some point in their life, many people recognise that "new" does not necessarily mean "improved".
Architectural proof can be found everywhere – from pompous MacMansions to Paul Rudolph's Sarasota Riverview High School replacement.
For anyone involved with Modern Architecture, sooner or later the preservation aspect comes up: for an architect, a builder, a buyer, a broker and a seller. From experience, Tobias knows from experience that preservation starts – whenever possible – mostly with a seller choosing the right buyer.
And through his own encounters with modernist architects – practitioners such as Ken Miller, Dan Duckham, Don Singer or Chuck Reed – through colleagues and through his involvement with non-profit organisations, Tobias Kaiser became very much aware of the necessity to promote preservation. Some recent examples are below.
Since you are on this page and thus seem to be interested in the subject, please also consider engaging in the current preservation campaigns listed at the bottom of the page. Thank you!
Architectural proof can be found everywhere – from pompous MacMansions to Paul Rudolph's Sarasota Riverview High School replacement.
For anyone involved with Modern Architecture, sooner or later the preservation aspect comes up: for an architect, a builder, a buyer, a broker and a seller. From experience, Tobias knows from experience that preservation starts – whenever possible – mostly with a seller choosing the right buyer.
And through his own encounters with modernist architects – practitioners such as Ken Miller, Dan Duckham, Don Singer or Chuck Reed – through colleagues and through his involvement with non-profit organisations, Tobias Kaiser became very much aware of the necessity to promote preservation. Some recent examples are below.
Since you are on this page and thus seem to be interested in the subject, please also consider engaging in the current preservation campaigns listed at the bottom of the page. Thank you!
The City of Miami has made the restoration of the Marine Stadium a priority - and then it didn't, which is the state of affairs in April 2022. Can you voice your support for preserving the stadium please by sending a quick missive to the City Commission? You don't even have to write it yourself. Just visit The National Trust for Historic Preservation - many thanks!
PRESERVED? MIAMI MARINE STADIUM
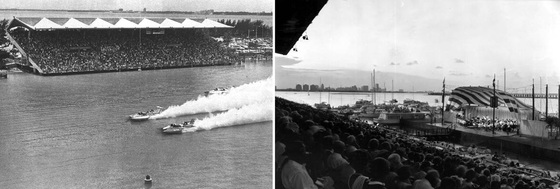
The Miami Marine Stadium was built on Virginia Key as the first purpose-built venue for powerboat racing in the United States. It opened on December 23, 1963; construction cost was $1 million.
The 6,566 seat stadium was designed by architect Hilario Candela, a then 28-year-old immigrant from Cuba. It is considered a Modernist icon in the brutalist style – from "béton brut" meaning raw concrete – because of its cantilevered, fold-plate roof and its construction of lightweight, poured-in-place concrete. At 326 feet in length (longer than a football field), it was the longest span of cantilevered concrete in the world when it was built.
The stadium hosted many world-class powerboat events, as well as numerous cultural events and concerts, such as Jimmy Buffett, Queen, The Beach Boys, Steppenwolf, Dave Brubeck, Miami Philharmonic, Ray Charles and many more (while still a Florida visitor in the '80s, Tobias saw a concert on the stadium's floating stage - an unforgettable event at a spectacular venue).
In the wake of Hurricane Andrew, the venue was declared unsafe and shuttered by the City of Miami on September 18, 1992, despite an engineering study demonstrating it was sound and not damaged by the hurricane. But it was closed to the public, nonetheless. Since then, the stadium has become a haven for vandals, but also for graffiti artists and taggers.
Since 2008, when Friends of Miami Marine Stadium (FMMS) was formed, preservation efforts are seriously under way and recently made major progress. The building now has a historic designation by Miami’s Historic Preservation and Environmental Board, is recognized as an Architectural Masterpiece by the National Trust for Historic Preservation, and is on the Watch List of the World Monuments Fund.
In 2009, the National Trust for Historic Preservation launched its campaign to save Miami Marine Stadium.
In 2013, the City of Miami granted the Friends of Miami Marine Stadium control of the property. In 2014, the group returned with a revitalization proposal and supposed funds. Their proposal would have cost about $121 million, but ultimately was shot down by the City Commission. The city once again resumed control of the stadium and restoration was put on hold.
In 2016, the Miami City Commission authorized up to $45 million in revenue-bond financing to restore the stadium and improve the site. A world-class architecture firm has been hired and construction plans have been completed.
In the meantime, events occasionally took place at the Miami Marine Stadium. In February 2016, the stadium hosted the Miami Boat Show. The village of Key Biscayne had tried but was not successful in blocking the Boat show from taking place at the Marine Stadium. If Key Biscayne's motion sounds a bit like "Dear St. Florian – save our house, please light up another one!" or NIMBY (Not In My BackYard): you're right. More on this development here.
In 2018, the National Register – the government's official list of places and objects worthy of preservation for their extraordinary historic and cultural significance – included the stadium in its register.
In 2019, the Marine Stadium hosted the Miami International Boat Show and the USA Swimming Open Water National Championships. At the end of November 2021, a tribute was held there for Louis Vuitton’s artistic director, Virgil Abloh. The occaisonal use of the stadium makes fans and supporters hopeful that it will once again be a bustling venue one day,
Because the 2016 authorization for the financing bonds has expired, the Miami City Commission had planned to vote in February 2022 whether to re-up their financial commitment to bring the stadium back to life. Without this re-authorization, the stadium’s future hangs on a thread like never before.
But in March 2022, the Miami City Commission unfortunately opted to defer the public bond reauthorizing the stadium’s restoration. The City of Miami now plans to conduct a feasibility study to justify the expenditure of public funds to bring the stadium back to life.
Once again in limbo, stadium supporters and architecture aficionados are strongly encouraged to continue contacting city officials and encouraging them to recommit to preserving this one-of-a-kind place.
On the websites of the National Historic Trust as well as on Friends of Miami Marine Stadium (site not working early May'22) you will find much more information and can get involved in the preservation effort.
Lastly, Tobias' notes from a Miami AIA panel discussion in May 2015 in Miami about the preservation status quo are on his blog The Modernist Angle.
The 6,566 seat stadium was designed by architect Hilario Candela, a then 28-year-old immigrant from Cuba. It is considered a Modernist icon in the brutalist style – from "béton brut" meaning raw concrete – because of its cantilevered, fold-plate roof and its construction of lightweight, poured-in-place concrete. At 326 feet in length (longer than a football field), it was the longest span of cantilevered concrete in the world when it was built.
The stadium hosted many world-class powerboat events, as well as numerous cultural events and concerts, such as Jimmy Buffett, Queen, The Beach Boys, Steppenwolf, Dave Brubeck, Miami Philharmonic, Ray Charles and many more (while still a Florida visitor in the '80s, Tobias saw a concert on the stadium's floating stage - an unforgettable event at a spectacular venue).
In the wake of Hurricane Andrew, the venue was declared unsafe and shuttered by the City of Miami on September 18, 1992, despite an engineering study demonstrating it was sound and not damaged by the hurricane. But it was closed to the public, nonetheless. Since then, the stadium has become a haven for vandals, but also for graffiti artists and taggers.
Since 2008, when Friends of Miami Marine Stadium (FMMS) was formed, preservation efforts are seriously under way and recently made major progress. The building now has a historic designation by Miami’s Historic Preservation and Environmental Board, is recognized as an Architectural Masterpiece by the National Trust for Historic Preservation, and is on the Watch List of the World Monuments Fund.
In 2009, the National Trust for Historic Preservation launched its campaign to save Miami Marine Stadium.
In 2013, the City of Miami granted the Friends of Miami Marine Stadium control of the property. In 2014, the group returned with a revitalization proposal and supposed funds. Their proposal would have cost about $121 million, but ultimately was shot down by the City Commission. The city once again resumed control of the stadium and restoration was put on hold.
In 2016, the Miami City Commission authorized up to $45 million in revenue-bond financing to restore the stadium and improve the site. A world-class architecture firm has been hired and construction plans have been completed.
In the meantime, events occasionally took place at the Miami Marine Stadium. In February 2016, the stadium hosted the Miami Boat Show. The village of Key Biscayne had tried but was not successful in blocking the Boat show from taking place at the Marine Stadium. If Key Biscayne's motion sounds a bit like "Dear St. Florian – save our house, please light up another one!" or NIMBY (Not In My BackYard): you're right. More on this development here.
In 2018, the National Register – the government's official list of places and objects worthy of preservation for their extraordinary historic and cultural significance – included the stadium in its register.
In 2019, the Marine Stadium hosted the Miami International Boat Show and the USA Swimming Open Water National Championships. At the end of November 2021, a tribute was held there for Louis Vuitton’s artistic director, Virgil Abloh. The occaisonal use of the stadium makes fans and supporters hopeful that it will once again be a bustling venue one day,
Because the 2016 authorization for the financing bonds has expired, the Miami City Commission had planned to vote in February 2022 whether to re-up their financial commitment to bring the stadium back to life. Without this re-authorization, the stadium’s future hangs on a thread like never before.
But in March 2022, the Miami City Commission unfortunately opted to defer the public bond reauthorizing the stadium’s restoration. The City of Miami now plans to conduct a feasibility study to justify the expenditure of public funds to bring the stadium back to life.
Once again in limbo, stadium supporters and architecture aficionados are strongly encouraged to continue contacting city officials and encouraging them to recommit to preserving this one-of-a-kind place.
On the websites of the National Historic Trust as well as on Friends of Miami Marine Stadium (site not working early May'22) you will find much more information and can get involved in the preservation effort.
Lastly, Tobias' notes from a Miami AIA panel discussion in May 2015 in Miami about the preservation status quo are on his blog The Modernist Angle.
Photos: top ©unknown, bottom left ©BrickellReporter.com, bottom right ©Superstock
TO BE PRESERVED: ALUMINAIRE HOUSE, NY, NY
Not to be missed when talking Preservation is the Aluminaire house, the US' first all-metal house designed 1930-31 by Albert Frey and Lawrence Kocher.
Several times in the 1940s it was moved and unfortunately also heavily remodeled with additions. As of 2017 there is a campaign under way to relocate the house, currently in storage, to a permanent location in Palm Springs, CA, where Frey also lived for many years.
More details here soon, in the meantime find the latest on the Aluminaire website.
Several times in the 1940s it was moved and unfortunately also heavily remodeled with additions. As of 2017 there is a campaign under way to relocate the house, currently in storage, to a permanent location in Palm Springs, CA, where Frey also lived for many years.
More details here soon, in the meantime find the latest on the Aluminaire website.
DEMOLISHED: PASCHAL HOUSE, RALEIGH, NC
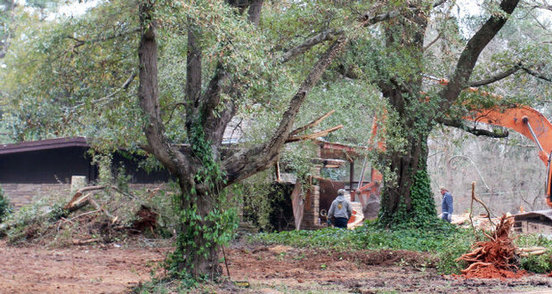
The 1950 Paschal House on 3334 Alamance Drive, one of Raleigh's most important mid-century Modernist houses, has been razed on 1 March 2013 on request of the heirs with plans to subdivide the lot, after Preservation North Carolina and NC Modernist Houses, the leading North Carolina Non-Profit for the preservation of modernist architecture, lost an eight-year battle to save it.
Designed by NCSU professor James Fitzgibbon, a colleague of Buckminster Fuller, the house was occupied for almost 60 years by the original owners. Frank Lloyd Wright observed after visiting the house in 1950 that “it does the cause [of modern architecture] good.”
The large property, located on a prime lot just under three acres, has been vacant since 2007. The Paschal heirs first priced the property over $5m, and last at $3.3m, but still above the estimated market value of $2m to $2.7m.
The family denied public tours (common and cherished in the Raleigh area) which could have brought many interested parties; refused to subdivide the large lot, which would make the house much more affordable and attract buyers; refused a design competition, which would tap into the very active local architecture community, and refused to meet with TMH or other interested parties to discuss options.
Now that the house is demolished, the heirs plan to divide the lot for five new homes, a move that has angered preservation groups that said the house still had a chance at restoration.
Thank you for your help and support if you signed the petition to save this property. Unfortunately, all efforts were in vain this time.
Designed by NCSU professor James Fitzgibbon, a colleague of Buckminster Fuller, the house was occupied for almost 60 years by the original owners. Frank Lloyd Wright observed after visiting the house in 1950 that “it does the cause [of modern architecture] good.”
The large property, located on a prime lot just under three acres, has been vacant since 2007. The Paschal heirs first priced the property over $5m, and last at $3.3m, but still above the estimated market value of $2m to $2.7m.
The family denied public tours (common and cherished in the Raleigh area) which could have brought many interested parties; refused to subdivide the large lot, which would make the house much more affordable and attract buyers; refused a design competition, which would tap into the very active local architecture community, and refused to meet with TMH or other interested parties to discuss options.
Now that the house is demolished, the heirs plan to divide the lot for five new homes, a move that has angered preservation groups that said the house still had a chance at restoration.
Thank you for your help and support if you signed the petition to save this property. Unfortunately, all efforts were in vain this time.
SAVED: THE CHERRY/GORDON HOUSE, RALEIGH, NC
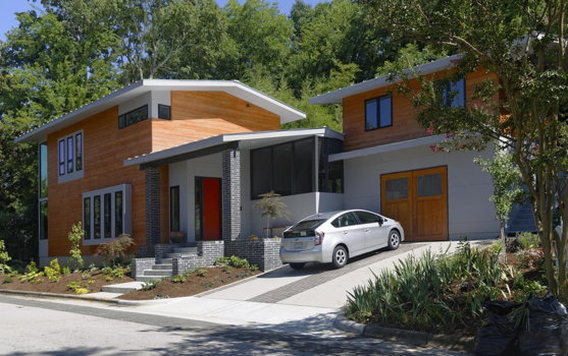
A new house in need of preservation – what the ...?
But demolition is what was threatening this brand-new house before it was even completed, because a neighbour – obviously without taste or anything to do – objected through multiple court hearings to it's style. A house that Paul Goldberger, the former architecture critic of the New York Times, called "an example of modern architecture trying hard, very hard, to be on its best manners—in essence, to be a good neighbor."
Luis and his wife Marsha showed me the house just before it was finished, and it is lovely, quite in contrast to the plaintiff's nondescript structure directly opposite.
In February 2016, the NC Court of Appeals found that the neighbour, a Gayle Wiesner, had no legal standing and ruled in favor of Cherry/Gordon.
In March 2016, Wiesner appealed again at the NC Supreme Court level, which declined to rule on the case in August of 2016. The matter appeared to be closed.
Not satisfied with the outcome and still nothing better to do, in February 2017 Wiesner appeared before the Raleigh City Council concerning final approval of Developmental Guidelines for all Raleigh Historic Districts (not just Oakwood). After nearly ten years of public input and hearings, and countless RHDC meetings, the Oakwood group put forward a last-minute revision to eliminate any discretion on RHDC's part.
But in the end, Louis Cherry and Marsha Gordon won the right to build their house – modern for sure but not even full-force modernist IMHO – that was completely and fully permitted right from the start. Seriously, Mrs. Wiesner, was it worth it?
But demolition is what was threatening this brand-new house before it was even completed, because a neighbour – obviously without taste or anything to do – objected through multiple court hearings to it's style. A house that Paul Goldberger, the former architecture critic of the New York Times, called "an example of modern architecture trying hard, very hard, to be on its best manners—in essence, to be a good neighbor."
Luis and his wife Marsha showed me the house just before it was finished, and it is lovely, quite in contrast to the plaintiff's nondescript structure directly opposite.
In February 2016, the NC Court of Appeals found that the neighbour, a Gayle Wiesner, had no legal standing and ruled in favor of Cherry/Gordon.
In March 2016, Wiesner appealed again at the NC Supreme Court level, which declined to rule on the case in August of 2016. The matter appeared to be closed.
Not satisfied with the outcome and still nothing better to do, in February 2017 Wiesner appeared before the Raleigh City Council concerning final approval of Developmental Guidelines for all Raleigh Historic Districts (not just Oakwood). After nearly ten years of public input and hearings, and countless RHDC meetings, the Oakwood group put forward a last-minute revision to eliminate any discretion on RHDC's part.
But in the end, Louis Cherry and Marsha Gordon won the right to build their house – modern for sure but not even full-force modernist IMHO – that was completely and fully permitted right from the start. Seriously, Mrs. Wiesner, was it worth it?
ENDANGERED: WRIGHT HOUSE, PHOENIX, AZ
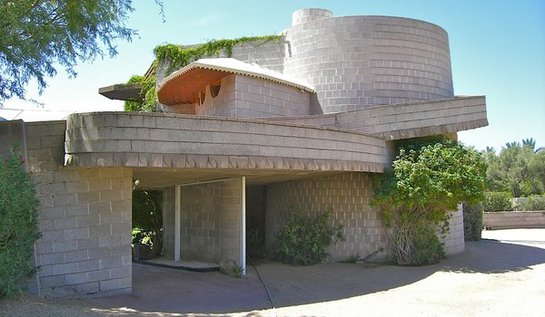
•
The David and Gladys Wright House in Phoenix, designed by David's father Frank Lloyd Wright, is threatened to be razed by a builder. A buyer withdrew his bid on Veterans Day, and the house is on the market again, according to the LA Times.
A detailed NYTimes piece is here; please sign the petition to save the house here
PRESERVED: STRING HOUSE, HOLLYWOOD, FL
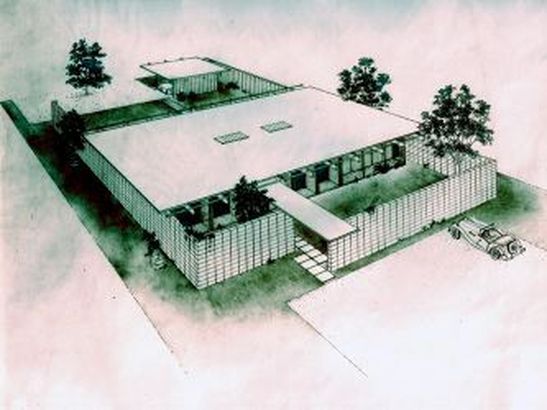
Mid-century modern home designed by Charles Reed Jr., with 4 bedrooms, 3 bathrooms and carport. Approx. 1871 sf under air (ca. 172 m2) on a 9,000+ sf lot. Hollywood, FL, 1961.
Commissioned in 1960 and expanded from ca. 1440 sf to 1871 sf by Reed, who explained how he designed the house for maximum airflow when temperatures allow, but also to be "buttoned up" with ease in inclement weather. Typical for modern architecture, facing the quiet street the home is private and secluded, but towards the lush garden it allows ample light and ventilation. Other modernist elements include the use of concrete block similar to Don Singer's style, (partially) concrete floors dyed in the aggregate and clerestory windows. To the back, the lot is framed by a carport accessible from an alley way. Sold in October 2012 to an architect and his wife.
Commissioned in 1960 and expanded from ca. 1440 sf to 1871 sf by Reed, who explained how he designed the house for maximum airflow when temperatures allow, but also to be "buttoned up" with ease in inclement weather. Typical for modern architecture, facing the quiet street the home is private and secluded, but towards the lush garden it allows ample light and ventilation. Other modernist elements include the use of concrete block similar to Don Singer's style, (partially) concrete floors dyed in the aggregate and clerestory windows. To the back, the lot is framed by a carport accessible from an alley way. Sold in October 2012 to an architect and his wife.
PRESERVED: WHEELER HOUSE, FORT LAUDERDALE, FL
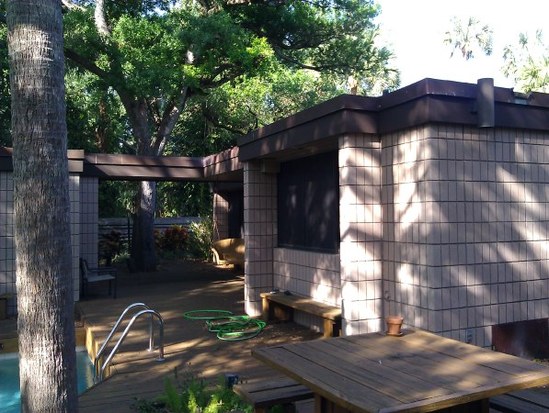
Contemporary modern design by Don Singer with 3 bedrooms, 2 bathrooms, pool and 2-car garage. Approx. 2487 sf under air (ca. 229 m2). Fort Lauderdale, FL, 1976.
Showing typical Don Singer elements, the house sits on a double lot in Shady Banks surrounded by old Oak trees and in the neighbourhood of several other Singer designs. Entry is through a courtyard with swimming pool, which also allows faces the L-shaped living room and kitchen. The home in unaltered original condition, including Cuban tile floors poured on site, was last sold in October 2013 and is very carefully being updated.
Showing typical Don Singer elements, the house sits on a double lot in Shady Banks surrounded by old Oak trees and in the neighbourhood of several other Singer designs. Entry is through a courtyard with swimming pool, which also allows faces the L-shaped living room and kitchen. The home in unaltered original condition, including Cuban tile floors poured on site, was last sold in October 2013 and is very carefully being updated.
MAJOR REMODEL (NOT PRESERVED): HUNT HOUSE, LANTANA, FL
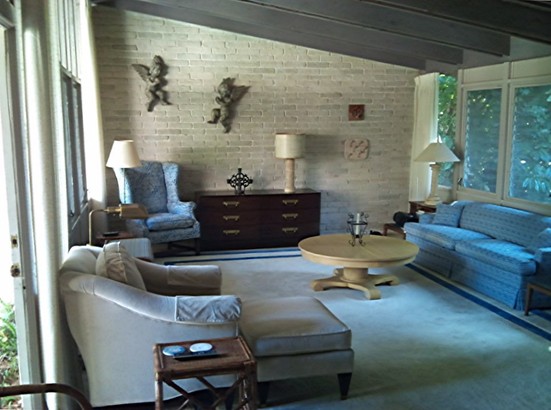
Mid-century modern home by Byron Simonson with 2 bedrooms, 2 bathrooms, pool and 2-car carport. Approx. 1708 sf under air (ca. 157 m2). Lantana/Hypoluxo Island, FL, 1956.
The Hunt residence, a distinctive mid-century modern home, is one of modernist architect Byron Simonson's last remaining residential projects. Simonson, a protegée of Addison Mizner, designed several outstanding buildings in the area, including the Colony Hotel in Palm Beach and the former La Coquille Club in Manalapan. The home is situated on a double corner lot on Hypoluxo Island, with mature trees, a secluded garden and a pool. Modernist period details such as the original terrazzo floors, jalousie windows to direct the sea breezes and high vaulted ceilings made of cypress are still intact. There is a public right of way to the Intracoastal across the street; the ocean is three blocks away. Sold in April 2012 to a couple from Chicago, an extensive (modern) remodel/expansion was completed in spring 2014, which altered the house beyond recognition.
The Hunt residence, a distinctive mid-century modern home, is one of modernist architect Byron Simonson's last remaining residential projects. Simonson, a protegée of Addison Mizner, designed several outstanding buildings in the area, including the Colony Hotel in Palm Beach and the former La Coquille Club in Manalapan. The home is situated on a double corner lot on Hypoluxo Island, with mature trees, a secluded garden and a pool. Modernist period details such as the original terrazzo floors, jalousie windows to direct the sea breezes and high vaulted ceilings made of cypress are still intact. There is a public right of way to the Intracoastal across the street; the ocean is three blocks away. Sold in April 2012 to a couple from Chicago, an extensive (modern) remodel/expansion was completed in spring 2014, which altered the house beyond recognition.
Are you interested in becoming involved in the preservation of modern architecture?
On a regional level, North Carolina's NC Modernist Houses has made incredible strides on the local and regional level in and around the Triangle region of Raleigh, Durham and Chapel Hill for the documentation and promotion of modernist architecture. Tobias is a long-time supporting member of NCMH or NCModernist, as it is called now.
On a national basis, at the very least these three organisations are worth considering:
Noticeably absent unfortunately seem to be the American Institute of Architects (AIA) and their state chapters – perhaps they are just too polite to raise their voice?
If you consider buying or selling a modern home and are not quite sure if the object of your desire is worth preservation love, you are warmly invited to contact Tobias at any time.
___
Site design and contents ©Tobias Kaiser 2007-2024. Any publication, reproduction or use only with written permission.
On a regional level, North Carolina's NC Modernist Houses has made incredible strides on the local and regional level in and around the Triangle region of Raleigh, Durham and Chapel Hill for the documentation and promotion of modernist architecture. Tobias is a long-time supporting member of NCMH or NCModernist, as it is called now.
On a national basis, at the very least these three organisations are worth considering:
- The World Monument Fund (WMF), whose mission is to preserve the world's architectural heritage of significant monuments, buildings, and sites, runs an ongoing Modernism at Risk campaign.
- More focused, the Recent Past Preservation Network (RPPN) is dedicated exclusively to preserving modern architectural heritage and in particular places less than 50 years old.
- The third is Docomomo, an international non-profit devoted to the documentation and conservation of buildings, sites and neighbourhoods of the modern movement, where Tobias is also a member.
Noticeably absent unfortunately seem to be the American Institute of Architects (AIA) and their state chapters – perhaps they are just too polite to raise their voice?
If you consider buying or selling a modern home and are not quite sure if the object of your desire is worth preservation love, you are warmly invited to contact Tobias at any time.
___
Site design and contents ©Tobias Kaiser 2007-2024. Any publication, reproduction or use only with written permission.

