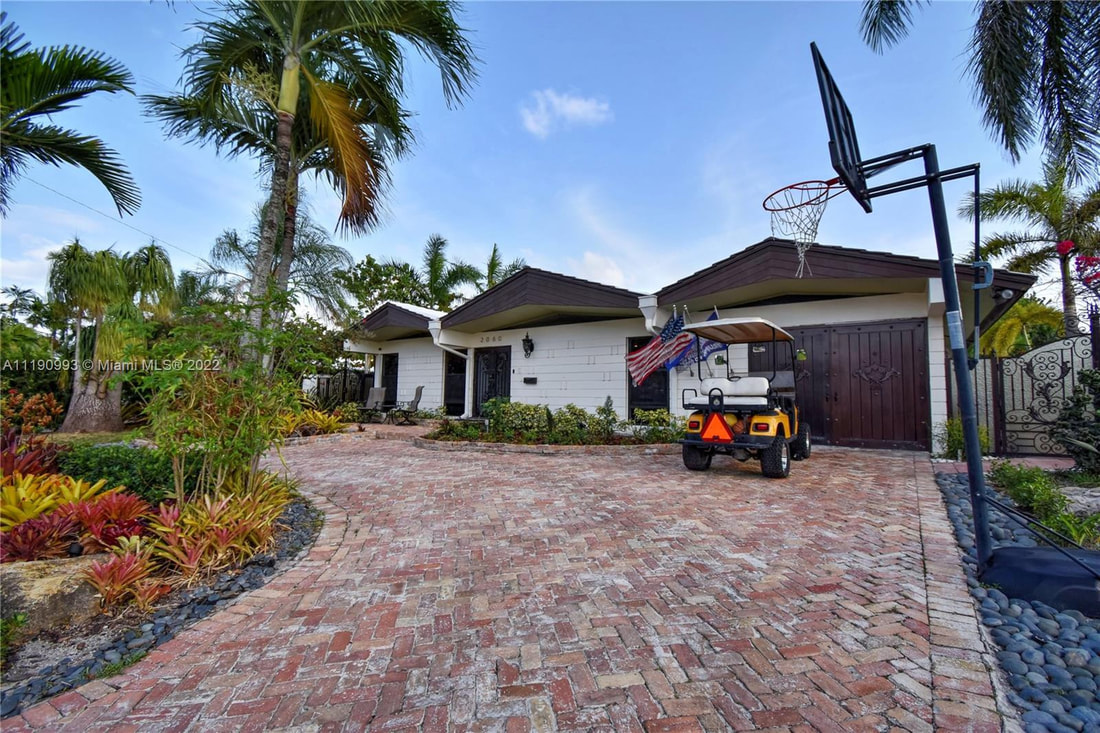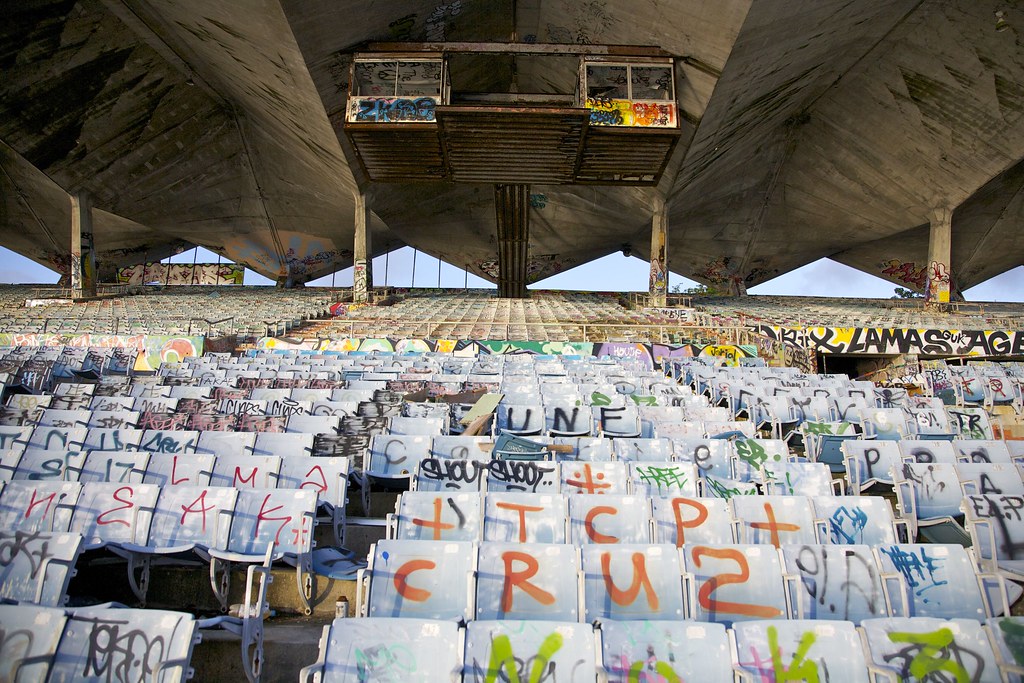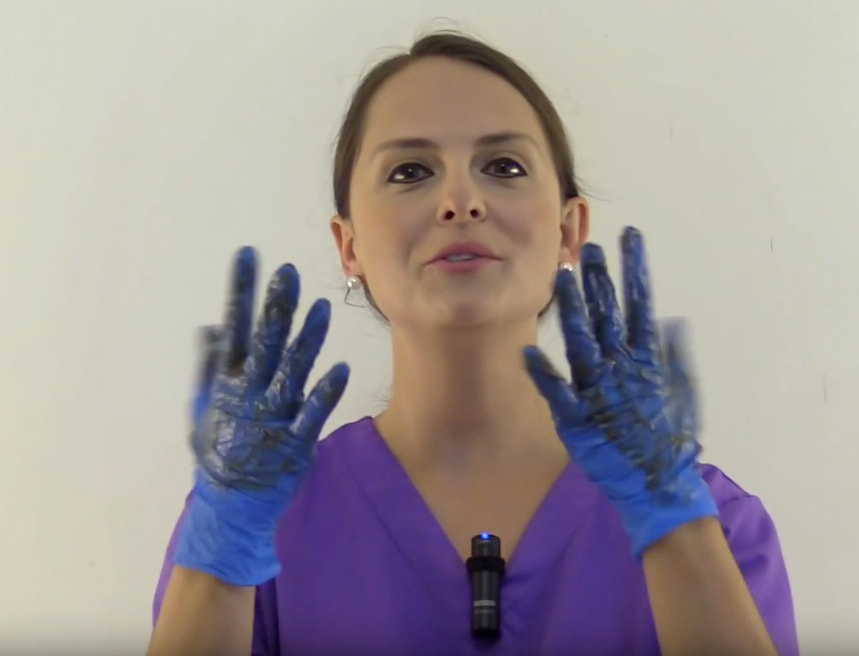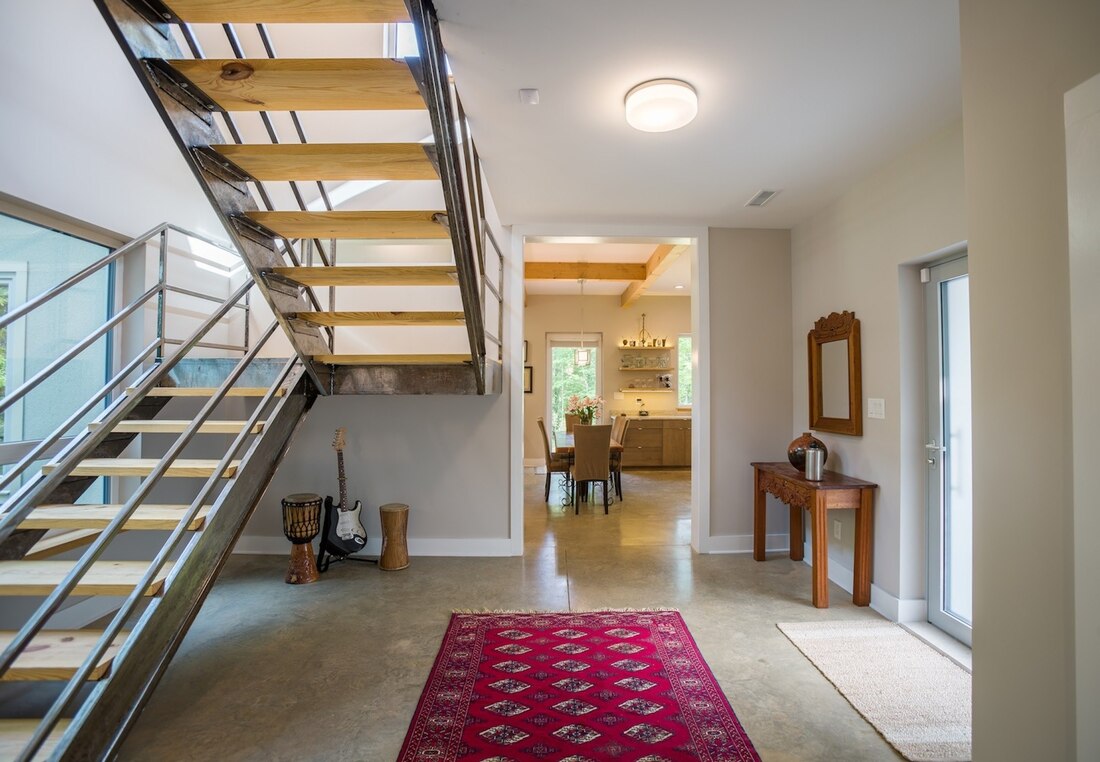FAQ about Modern Florida Homes
FAQs are submitted by clients, blog readers, site visitors or social media followers. They are sorted by descending submission date. Please use the search box below to find the subject of interest to you, browse through the entries, or submit your own question here.
Question: What is a Folded-Plate Roof, and why would I want that on my house?
Answer: Folded-plate roofs are roofing systems know for their sturdiness, load capacity and durability. They are best described as an assembly of flat slabs or plates that are inclined in different directions and joined along their top edges.
The structure follows nature’s lead. You can see it in broadleaf-tree leaves, flower petals, and many foldable insect wings, where the fold adds rigidity.
Two examples are shown here: a mid-century home in Fort Lauderdale, Florida, designed by architect Oscar A. Handle jr. for his family around 1963, and the roof of the Miami Marine stadium on Virginia Key in Miami, Florida, designed by the Cuban architect Hiraldo Candela, sadly in preservation limbo since Hurricane Andrew in 1992.
Answer: Folded-plate roofs are roofing systems know for their sturdiness, load capacity and durability. They are best described as an assembly of flat slabs or plates that are inclined in different directions and joined along their top edges.
The structure follows nature’s lead. You can see it in broadleaf-tree leaves, flower petals, and many foldable insect wings, where the fold adds rigidity.
Two examples are shown here: a mid-century home in Fort Lauderdale, Florida, designed by architect Oscar A. Handle jr. for his family around 1963, and the roof of the Miami Marine stadium on Virginia Key in Miami, Florida, designed by the Cuban architect Hiraldo Candela, sadly in preservation limbo since Hurricane Andrew in 1992.
History:
The first folded-plate roofs were used in Germany in the 1920s, mainly for very large factory buildings such as coal bunkers. In the US, the technology was first used in the 1930s on warehouses. It quickly became the preferred roofing solution for large commercial and industrial buildings such as warehouses, as well as for mid-century modern homes.
Material:
Modern folded plate structures are usually constructed on-site or precast of reinforced concrete, tempered glass, or steel plate. Their shapes can vary from prisms, rectangles, pyramids, to non-rectangular shapes. They are typically made of concrete cast in situ (on the construction site), or precast reinforced concrete, or steel plate.
Advantages:
There are several benefits of folded plate construction: They are simpler to manufacture than other shells such as cylindrical shells, with relatively simple formwork required, and usually use less material. However, folded plates require more materials than curved shells since there is normally more bending involved.
Folded plate structures have an intrinsic rigidity and high load-carrying capacity which makes them economical over long spans that need to be free of internal columns and other obstructions. Hence the popularity with mid-century modern architects.
Folded-plate roofs are easy for architects to design but also offer many design options. The buildings are aesthetically pleasing yet highly functional – another reason for their popularity not only in industrial, but also in residential architecture.
Folded plate roof technology allows materials to be prefabricated and pre-stressed. The design uses available materials such as glass, steel, and concrete to create large buildings that are both secure and filled with open usable space. Both materials and labor are lower in cost because of the design.
Folded plate roof technology offers rigid structures that will withstand the most challenging weather conditions. Because the design builds in extraordinary weight-bearing capacity, folded roof technology is ideal for large buildings like warehouses, factories, stadiums, museums, and supermarkets.
___
Please submit your real estate-, architecture- or construction-related question to Tobias anytime!
Sources:
https://www.designingbuildings.co.uk/wiki/Folded_plate_construction
https://bmroofing.com/folded-plate-roof/
Examples worldwide: https://structurae.net/en/structures/buildings/folded-plate-structures
Photos: Handle-residence courtesy of Concierge Real Estate; Miami Marine Stadium courtesy of EL Gringo
The first folded-plate roofs were used in Germany in the 1920s, mainly for very large factory buildings such as coal bunkers. In the US, the technology was first used in the 1930s on warehouses. It quickly became the preferred roofing solution for large commercial and industrial buildings such as warehouses, as well as for mid-century modern homes.
Material:
Modern folded plate structures are usually constructed on-site or precast of reinforced concrete, tempered glass, or steel plate. Their shapes can vary from prisms, rectangles, pyramids, to non-rectangular shapes. They are typically made of concrete cast in situ (on the construction site), or precast reinforced concrete, or steel plate.
Advantages:
There are several benefits of folded plate construction: They are simpler to manufacture than other shells such as cylindrical shells, with relatively simple formwork required, and usually use less material. However, folded plates require more materials than curved shells since there is normally more bending involved.
Folded plate structures have an intrinsic rigidity and high load-carrying capacity which makes them economical over long spans that need to be free of internal columns and other obstructions. Hence the popularity with mid-century modern architects.
Folded-plate roofs are easy for architects to design but also offer many design options. The buildings are aesthetically pleasing yet highly functional – another reason for their popularity not only in industrial, but also in residential architecture.
Folded plate roof technology allows materials to be prefabricated and pre-stressed. The design uses available materials such as glass, steel, and concrete to create large buildings that are both secure and filled with open usable space. Both materials and labor are lower in cost because of the design.
Folded plate roof technology offers rigid structures that will withstand the most challenging weather conditions. Because the design builds in extraordinary weight-bearing capacity, folded roof technology is ideal for large buildings like warehouses, factories, stadiums, museums, and supermarkets.
___
Please submit your real estate-, architecture- or construction-related question to Tobias anytime!
Sources:
https://www.designingbuildings.co.uk/wiki/Folded_plate_construction
https://bmroofing.com/folded-plate-roof/
Examples worldwide: https://structurae.net/en/structures/buildings/folded-plate-structures
Photos: Handle-residence courtesy of Concierge Real Estate; Miami Marine Stadium courtesy of EL Gringo
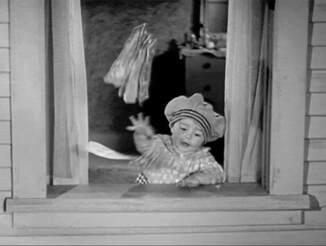
Q: Over Easter dinner, I overheard someone - I think he was a Realtor - explain to a friend why he should have a home inspection done before listing his house. Isn't that wasting money? I always thought the buyer does the inspection?
A: You overheard sage advice. I'll explain.
Yes: buyers conduct their own home inspection to evaluate if a property has any functional flaws (note: in Florida, home sellers must disclose any major defects they know about or should know about – like a constant drip from the ceiling the seller decides to ignore and hope for the best).
No: It's not a waste of money, on the contrary.
A seller’s inspection, also called a pre-listing inspection, gives sellers a clear understanding of the condition of their property. They then can fix any issues before putting the home on the market, or price repair and inconvenience to the buyer into the asking price. So it's not money thrown out the window!
I always suggest a pre-listing inspection to save my sellers money, aid in the efficiency of the transaction, and especially to reduce surprises that always – note: always! – arise from the inspection. But despite being such a great tool, it’s very often rejected.
5 Key Benefits:
1. Uncover any issues
A pre-listing home inspection provides sellers a clear understanding of the condition the home. Sellers can’t and don’t know everything that needs attention in their home, even if they think so. The inspection report lists all the issues the seller can address and fix prior to placing the home on the market, or lay out the issues to potential buyers up front. This results in saving the seller time and especially money – see below.
2. Save Money, reduce seller stress, prepare to negotiate
Seller’s inspections generally cost the same as a buyer’s inspection. But the inspection can provide immense value. Instead of having only a few days to fix problems after a buyer's home inspection, the pre-listing inspection will alert the seller of issues before the home is put on the market. This provides the sellers plenty of time to compare costs of repairs and negotiate prices without having a time constraint.
Typical example: nearly house has electrical problems that surface during an inspection. These items can seemingly add up to substantial amounts, because electrical issues are typically health- and safety-related, and inspectors err on the high side when estimating repair costs. However, when we have the ability to bring out a reliable electrician ahead of time, he can provide a true bid which is nearly always less than a buyer’s estimate. The seller then can have items repaired at a lower cost and without time constraints.
But even with pre-listing inspection reports, many buyers will opt to conduct their own inspections. Having a pre-listing inspection report in hand helps alleviate seller stress, because we already know what the other inspector will likely find, and we have already investigated related costs.
Also, by providing full disclosure upfront, along with any repairs that were made, buyers will have acknowledged the existing condition of the home. This reduces the risk of buyers from coming back to the seller and asking for more money off the sale price.
Fact: Avoiding repair surprises is a good thing for all homeowners, even those with no intention of selling. That’s why I recommend all homeowners periodically order inspections to confirm they’re maintaining their home in good condition.
3. Boost marketability, build buyer’s trust
Trust starts with a good first impression, and transparency is a key driver in trust.
Pre-listing inspections underscore that the seller is a proactive homeowner who cares about the home and has maintained it. In addition, sharing inspection reports from the outset sets up the expectation that the seller is communicating honestly with the buyer.
4. Encourage “cleaner” offers with reduced contingencies
In the current real estate market with very limited inventory, qualified homebuyers know they will likely have to compete aggressively. For the best properties in the most popular neighborhoods, buyers sometimes need to make quick decisions and limit contingencies to be competitive.
One of the goals of pre-listing inspections is to help homebuyers feel comfortable about eliminating or least reducing physical inspection contingencies.
5. Calm buyers' nerves during escrow
The best time to tell a buyer about property concerns is upfront, when buyers are most interested in the home and likely competing with others to purchase it. Pre-listing inspections allow buyers to see any solved or potential issues upfront, so they know there shouldn’t be a massive surprise if and when they conduct their own inspection.
___
Questions, experiences? Do let me know please!
A: You overheard sage advice. I'll explain.
Yes: buyers conduct their own home inspection to evaluate if a property has any functional flaws (note: in Florida, home sellers must disclose any major defects they know about or should know about – like a constant drip from the ceiling the seller decides to ignore and hope for the best).
No: It's not a waste of money, on the contrary.
A seller’s inspection, also called a pre-listing inspection, gives sellers a clear understanding of the condition of their property. They then can fix any issues before putting the home on the market, or price repair and inconvenience to the buyer into the asking price. So it's not money thrown out the window!
I always suggest a pre-listing inspection to save my sellers money, aid in the efficiency of the transaction, and especially to reduce surprises that always – note: always! – arise from the inspection. But despite being such a great tool, it’s very often rejected.
5 Key Benefits:
1. Uncover any issues
A pre-listing home inspection provides sellers a clear understanding of the condition the home. Sellers can’t and don’t know everything that needs attention in their home, even if they think so. The inspection report lists all the issues the seller can address and fix prior to placing the home on the market, or lay out the issues to potential buyers up front. This results in saving the seller time and especially money – see below.
2. Save Money, reduce seller stress, prepare to negotiate
Seller’s inspections generally cost the same as a buyer’s inspection. But the inspection can provide immense value. Instead of having only a few days to fix problems after a buyer's home inspection, the pre-listing inspection will alert the seller of issues before the home is put on the market. This provides the sellers plenty of time to compare costs of repairs and negotiate prices without having a time constraint.
Typical example: nearly house has electrical problems that surface during an inspection. These items can seemingly add up to substantial amounts, because electrical issues are typically health- and safety-related, and inspectors err on the high side when estimating repair costs. However, when we have the ability to bring out a reliable electrician ahead of time, he can provide a true bid which is nearly always less than a buyer’s estimate. The seller then can have items repaired at a lower cost and without time constraints.
But even with pre-listing inspection reports, many buyers will opt to conduct their own inspections. Having a pre-listing inspection report in hand helps alleviate seller stress, because we already know what the other inspector will likely find, and we have already investigated related costs.
Also, by providing full disclosure upfront, along with any repairs that were made, buyers will have acknowledged the existing condition of the home. This reduces the risk of buyers from coming back to the seller and asking for more money off the sale price.
Fact: Avoiding repair surprises is a good thing for all homeowners, even those with no intention of selling. That’s why I recommend all homeowners periodically order inspections to confirm they’re maintaining their home in good condition.
3. Boost marketability, build buyer’s trust
Trust starts with a good first impression, and transparency is a key driver in trust.
Pre-listing inspections underscore that the seller is a proactive homeowner who cares about the home and has maintained it. In addition, sharing inspection reports from the outset sets up the expectation that the seller is communicating honestly with the buyer.
4. Encourage “cleaner” offers with reduced contingencies
In the current real estate market with very limited inventory, qualified homebuyers know they will likely have to compete aggressively. For the best properties in the most popular neighborhoods, buyers sometimes need to make quick decisions and limit contingencies to be competitive.
One of the goals of pre-listing inspections is to help homebuyers feel comfortable about eliminating or least reducing physical inspection contingencies.
5. Calm buyers' nerves during escrow
The best time to tell a buyer about property concerns is upfront, when buyers are most interested in the home and likely competing with others to purchase it. Pre-listing inspections allow buyers to see any solved or potential issues upfront, so they know there shouldn’t be a massive surprise if and when they conduct their own inspection.
___
Questions, experiences? Do let me know please!
Q: Clearly not a real-estate subject, but a Covid-related one that came up when Tobias spoke with other customers waiting in line at Trader Joe's (during the height of Covid-19): How do you properly take off latex- or rubber gloves after you used them?
A: No worries; YouTube is your friend. View it here: https://youtu.be/xTYioOo__6U.
A: No worries; YouTube is your friend. View it here: https://youtu.be/xTYioOo__6U.
Q: During this Corona-virus crisis, are my hands tied if I need to buy a home now? My transfer came through, but who knows how long my employer will pay temp housing.
A: In short – yes, it can be done.
Real estate has been classified as “essential business”. That means Realtors® are allowed to conduct all current transactions until they are finalized. All future transactions - new home searches for buyers, showings, new listings for sellers - must be electronic for now.
This is uncharted territory for everyone, but as of today (31 March, 2020) here is how it works:
The introductory meeting between you and Tobias will be conducted by video-call, as are all following meetings (say hello to skype, facetime, zoom etc!).
Based on your criteria, a selection of homes will be sent to you via email and discussed by phone or video. And for the final candidate(s), Tobias or the listing agent will conduct a video-showing from the house(s).
As it is often done already, all the following steps from offer to contract to closing will be "done long-distance", without the risk of compromising anyone’s health. We hope this answered your question!
Call Tobias to discuss any further questions or concerns you may have, or email him!
A: In short – yes, it can be done.
Real estate has been classified as “essential business”. That means Realtors® are allowed to conduct all current transactions until they are finalized. All future transactions - new home searches for buyers, showings, new listings for sellers - must be electronic for now.
This is uncharted territory for everyone, but as of today (31 March, 2020) here is how it works:
The introductory meeting between you and Tobias will be conducted by video-call, as are all following meetings (say hello to skype, facetime, zoom etc!).
Based on your criteria, a selection of homes will be sent to you via email and discussed by phone or video. And for the final candidate(s), Tobias or the listing agent will conduct a video-showing from the house(s).
As it is often done already, all the following steps from offer to contract to closing will be "done long-distance", without the risk of compromising anyone’s health. We hope this answered your question!
Call Tobias to discuss any further questions or concerns you may have, or email him!
Q: Why are concrete and cement floors used so often in modern, environmentally sustainable homes?
A: For several reasons, concrete (= cement + an aggregate) is one of the best building materials when it comes to the environmental impact. The raw ingredients used to make it are almost always sourced locally so transportation emissions are very low and you’re supporting local businesses. Also, many items of construction waste would be headed for a landfill can be used in concrete production since it contains all sorts of recycled aggregates. It can also be re-used after demolition.
Concrete and cement floors are incredibly low-maintenance, long-lasting (we’re talking centuries) and ultra-durable. They won’t rot or decay like wood or rust like metals. And they can withstand fire, wind, snow, flooding and other perils.
Green architects love concrete and cement floors for all of those reasons, plus the fact that these floors can be stained, stamped, or colored to complement any interior.
A: For several reasons, concrete (= cement + an aggregate) is one of the best building materials when it comes to the environmental impact. The raw ingredients used to make it are almost always sourced locally so transportation emissions are very low and you’re supporting local businesses. Also, many items of construction waste would be headed for a landfill can be used in concrete production since it contains all sorts of recycled aggregates. It can also be re-used after demolition.
Concrete and cement floors are incredibly low-maintenance, long-lasting (we’re talking centuries) and ultra-durable. They won’t rot or decay like wood or rust like metals. And they can withstand fire, wind, snow, flooding and other perils.
Green architects love concrete and cement floors for all of those reasons, plus the fact that these floors can be stained, stamped, or colored to complement any interior.
Net-Positive house with concrete floors by green architect Arielle Condoret Schechter, AIA
Those who aspire to Net Zero/Net Positive Passive house status rely on concrete/cement flooring to hold cool night temperatures in the summer – and the chill from air conditioning.
In colder months, well-designed sustainable houses let the low winter sun inside to warm the floors by day, so that they can radiate that warmth back into the house at night.
Modern house owners also love polished concrete floors because they’re equal parts sleekness and sturdiness as well as inexpensive and easy to maintain. And it may be counterintuitive, but they lend a sense of spaciousness to modern interiors.
Those who aspire to Net Zero/Net Positive Passive house status rely on concrete/cement flooring to hold cool night temperatures in the summer – and the chill from air conditioning.
In colder months, well-designed sustainable houses let the low winter sun inside to warm the floors by day, so that they can radiate that warmth back into the house at night.
Modern house owners also love polished concrete floors because they’re equal parts sleekness and sturdiness as well as inexpensive and easy to maintain. And it may be counterintuitive, but they lend a sense of spaciousness to modern interiors.
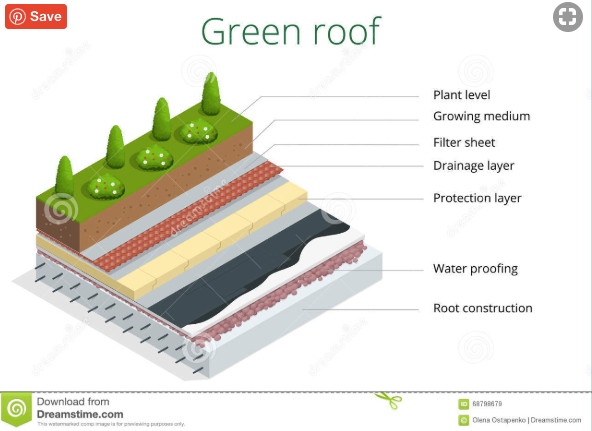
Q: What are green roofs and what practical purposes do they serve?
A: Basically, green, or “vegetated,” roofs are roofs on buildings and houses that are partially or completely covered in living vegetation and a growing medium, which are on top of a waterproof and root barrier membrane with a drainage system.
The type of plant material used depends on the climate of the region where it’s applied and how deep and complicated the owner is willing to go. Some green roofs sport actually small trees and shrubbery. But succulents are popular for low-maintenance green roofs almost everywhere.
What purpose do they serve? Many!
Here are six to get you started:
1. They keep the sun from baking the roof in summer, thus reducing energy usage and saving home and builder owners’ energy costs.
2. They are excellent insulators year-round (ditto!)
3. They effectively utilize plants’ natural ability to filter rainwater and lower air temperature in city and suburban landscapes.
4. By absorbing and filtering rainwater, the also reduce urban stormwater run-off with pollutes the water system.
5. They reduce the “heat island” effect in urban contexts where pavement is predominant.
6. They’re beautiful. (That’s not “practical” but important.)
Green roofs are suitable for retrofitting onto an existing home or building as well as the new construction. They can be as small as the roof over a garage or campus bike rack, or as large a broad, cantilevered beauty over a large modern residence, atop a historic academic structure, or across an entire industrial complex.
A green roof must be installed by bonded professionals. This is not – repeat: not – a job for a “weekend warrior.”
Want to learn more about green roofs without going to an installer’s website? Wikipedia has a lot of good information. (Seriously!) Check it out here: https://en.wikipedia.org/wiki/Green_roof.
A: Basically, green, or “vegetated,” roofs are roofs on buildings and houses that are partially or completely covered in living vegetation and a growing medium, which are on top of a waterproof and root barrier membrane with a drainage system.
The type of plant material used depends on the climate of the region where it’s applied and how deep and complicated the owner is willing to go. Some green roofs sport actually small trees and shrubbery. But succulents are popular for low-maintenance green roofs almost everywhere.
What purpose do they serve? Many!
Here are six to get you started:
1. They keep the sun from baking the roof in summer, thus reducing energy usage and saving home and builder owners’ energy costs.
2. They are excellent insulators year-round (ditto!)
3. They effectively utilize plants’ natural ability to filter rainwater and lower air temperature in city and suburban landscapes.
4. By absorbing and filtering rainwater, the also reduce urban stormwater run-off with pollutes the water system.
5. They reduce the “heat island” effect in urban contexts where pavement is predominant.
6. They’re beautiful. (That’s not “practical” but important.)
Green roofs are suitable for retrofitting onto an existing home or building as well as the new construction. They can be as small as the roof over a garage or campus bike rack, or as large a broad, cantilevered beauty over a large modern residence, atop a historic academic structure, or across an entire industrial complex.
A green roof must be installed by bonded professionals. This is not – repeat: not – a job for a “weekend warrior.”
Want to learn more about green roofs without going to an installer’s website? Wikipedia has a lot of good information. (Seriously!) Check it out here: https://en.wikipedia.org/wiki/Green_roof.
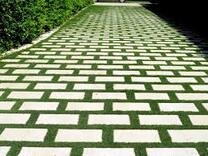
Q. I’ve heard about porous pavers as an eco-friendly solution for driveways. What are my benefits?
A. We are huge fans. Porous – or permeable – pavers allow rain and any other water to go straight through to the ground, eliminating both runoff that carries pollutants to waterways and the need for expensive drainage systems. And they dry quickly. The permeable pavement grids are made of recycled material. At the end of their long lifespan, they can easily be recycled, further reducing their carbon footprint.
Porous pavers are available in a vast array of styles, colors, textures, shapes, and degrees of "openness" to let green show through. They are as durable as concrete or asphalt (perhaps more so than the latter) yet capable of “moving” with the ground so there are no buckling or cracking issues. They’re easy to install and less expensive per square foot than concrete or asphalt.
Bottom line: If you’re building a driveway – or parking spaces – do the earth a favor and choose porous pavers!
A. We are huge fans. Porous – or permeable – pavers allow rain and any other water to go straight through to the ground, eliminating both runoff that carries pollutants to waterways and the need for expensive drainage systems. And they dry quickly. The permeable pavement grids are made of recycled material. At the end of their long lifespan, they can easily be recycled, further reducing their carbon footprint.
Porous pavers are available in a vast array of styles, colors, textures, shapes, and degrees of "openness" to let green show through. They are as durable as concrete or asphalt (perhaps more so than the latter) yet capable of “moving” with the ground so there are no buckling or cracking issues. They’re easy to install and less expensive per square foot than concrete or asphalt.
Bottom line: If you’re building a driveway – or parking spaces – do the earth a favor and choose porous pavers!
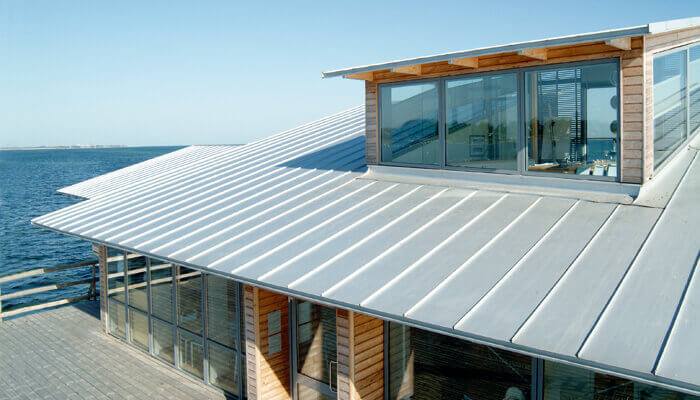
Q. We have to replace our shingle roof and my partner wants to use metal, which is going to be more expensive. Is it worth it?
A. If you care about energy efficiency, it is absolutely worth it and the reason why most “green” architects specify metal for the homes they design, whether modern or traditional.
Standing-seam metal reflects radiant heat from the sun, minimizing midday heat gain. So you’ll save energy (and money) on air conditioning during the day.
Properly installed, metal roofs also seal out water better than shingles, survive high winds, resist mildew, insects, and rot, and should last as long as the house. We suggest taking some time to do a search on the “pros and cons of metal roofing.” But we suspect you’ll see that the “pros” far outweigh the cons.

