|
“It Caught My Eye” is a series of posts about chance encounters with interesting architecture or design, published at irregular intervals. Often I accidentally stumble across something that catches my eye, while at other times I drive past an interesting building repeatedly and each time think “hmmm...”
Such is the case with this defunct modernist gas station at 2366 Las Olas Blvd. in Fort Lauderdale, Florida. Built in 1957, four design elements I find noteworthy and lovely: • the dry-stacked stone walls – on a gas station! • the inward-inclined windows to reduce solar gain and glare, very rare these days, • the interior downlight cans (you have to look closely in the pic), running parallel to the windows, and • the angled canopy, complete with a cutout for the brand post. Lovely – but likely not for long: the station has been closed for at least two years, and being located on very valuable land, it is only a question of time when a Phase 2 environmental audit will be completed and the site usage will be changed. Sad for the structure, but a service station in this location is probably not the highest and best use of the site. If you happen to be near East Las Olas Blvd. in Fort Lauderdale just west of the Intracoastal: check it out!
0 Comments
Germany, similar in size to the state of Montana, has approximately 83 million people, so open space is at a premium. At cemeteries, it is customary that you don’t buy a burial plot and it’s yours for eternity - you purchase in essence a land lease for 30 or 50 years, reverting back to the cemetery after that. In North Rhine-Westphalia for the funeral of a family member in 2018, I encountered an alternative building use I had never seen before: the conversion of a church into a Grabeskirche (burial church) for urns. The church in question, St. Josef in the small town of Viersen, located on the lower Rhine near the Dutch border, was designed by architect Josef Kleesattel and, in neo-gothical style, is typical for church buildings in this part of Germany. It was dedicated in 1891 and partially converted to a Columbarium in 2012, aided by the fact that the catholic church allows cremation of its members again since 1963, something it had forbidden since 765. The space adaptation of the building is convincing and harmonious: about 2/3 of the nave has been converted into a Columbarium with walls for urns. The altar has been left intact, and there is enough space to hold funeral services in the sanctuary, as well as community events and frequent concerts. All pathways are ADA- (equiv.) compliant, and besides a priest there is a competent team on site to aide relatives in planning and execution of funeral ceremonies. The current configuration offers 1,638 niches for urns, of which over 800 were sold when I spoke with a church team member during my visit. A two-year remodeling plan, designed by architect Ulrich Hahn of Hahn Helten architects https://www.hahn-helten.de in Aachen, will create another 1,000 spaces. Astonishing for anyone who has encountered catholic conservatism: the burial plots are available to deceased of any religion or if the person had even formally left the church. Bravo! Please leave your comments and questions below – I’m very curious to hear your opinion. Krypta photo ©Uwe Rieder, all other photos ©tckaiser
|
AuthorTobias Kaiser works as an independent real estate broker and consultant in Florida since 1990. Always putting his clients' interest first, he specialises in modern Florida homes and architecture, as well as net leased investments. Archives
April 2024
|
- Home
- Modern Homes for sale
- Selling a Home
- Inquiries
- Why Tobias Kaiser?
- Contact
- "Modernist Angle" Blog
- Services we offer
- South Florida City Profiles
- Intro to Modernism
- Modern Styles explained
- Elements of Modern Architecture
- Preservation
- Real Estate FAQ
- Deutsche Seite >
- Net-Leased Investments >
- About Tobias Kaiser
|
|
KAISER ASSOC, INC • LIC FLORIDA REAL ESTATE BROKERS & CONSULTANTS
dba MODERN FLORIDA HOMES • 370 CAMINO GARDENS BLVD • BOCA RATON, FLORIDA 33432, USA TOBIAS KAISER, MSc, CIPS • REALTOR/BROKER • MODERN ARCHITECTURE SPECIALIST MEMBER NAR, RCA, DOCOMOMO, NCMH • EMAIL • (+1) 954 834 3088 ZERO DISCRIMINATION: Kaiser Assoc. and its agents will not discriminate against any person because of race, color, religion, sex, handicap, familial status or national origin in the sale or rental of housing or lots, in advertising the same, in the financing of housing in the provision of real estate brokerage services, in the appraisal of housing, or engage in blockbusting. Kaiser Assoc. strictly adheres to the National Association of Realtors© Code of Ethics and Standards of Practice in accordance with Federal Fair Housing Laws. "SILENCE IS CONSENT": As a multi-cultural office neither do we silently consent to nor do we tolerate any type of discrimination, racism or prejudice. We strive to listen and learn what needs to be done to implement permanent change. Site design + contents ©Tobias Kaiser 2024. PUBLICATION, USE OR REPRODUCTION incl. parts ONLY WITH WRITTEN PERMISSION. |

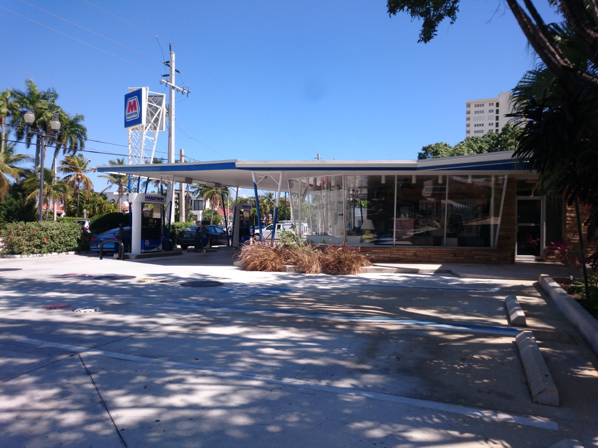
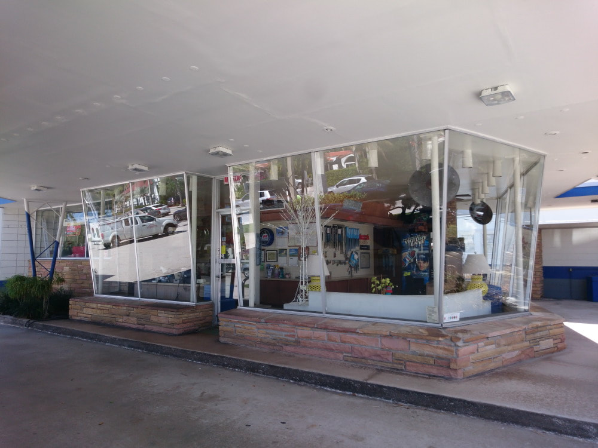
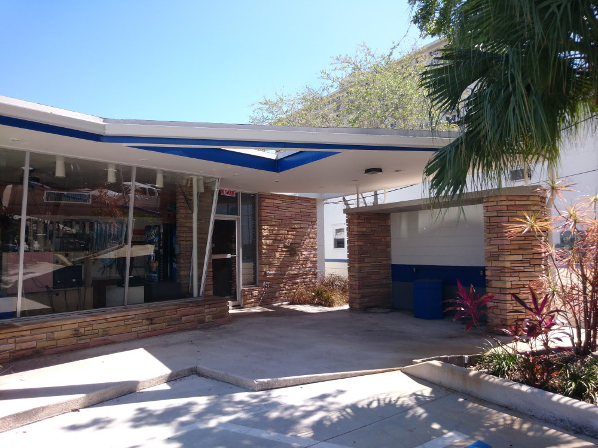
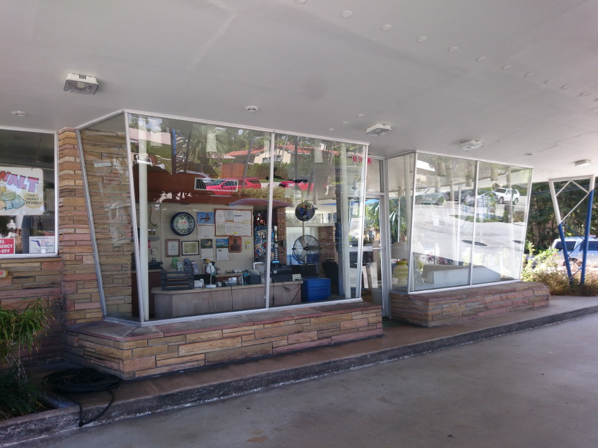
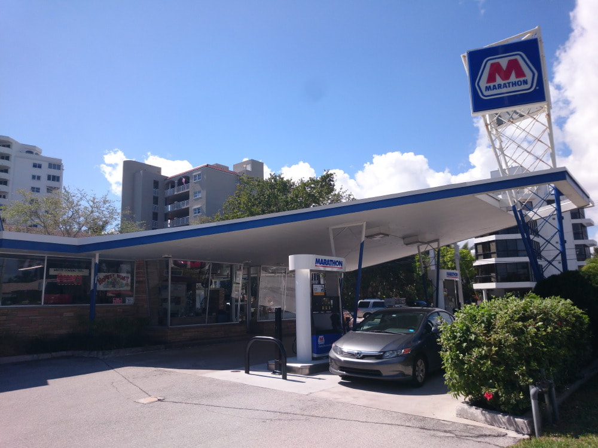
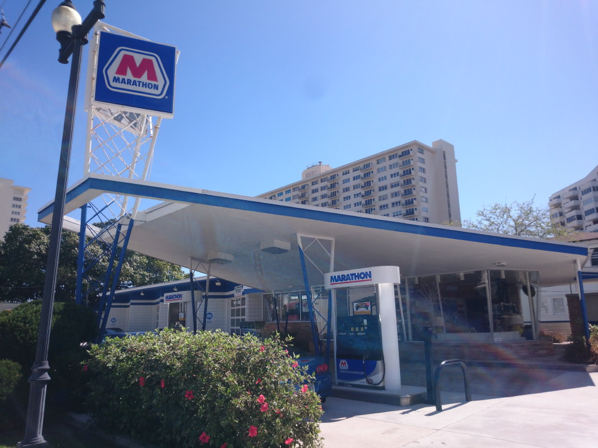
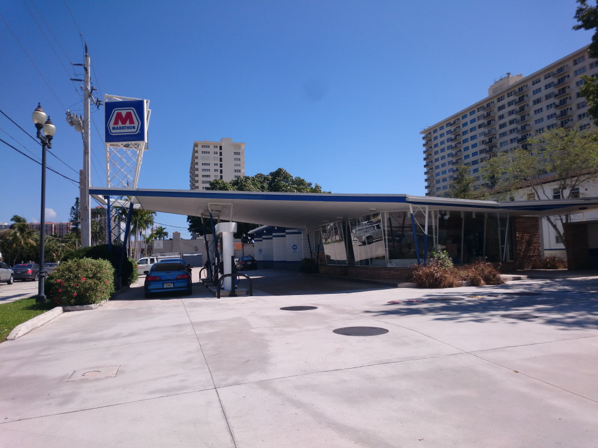
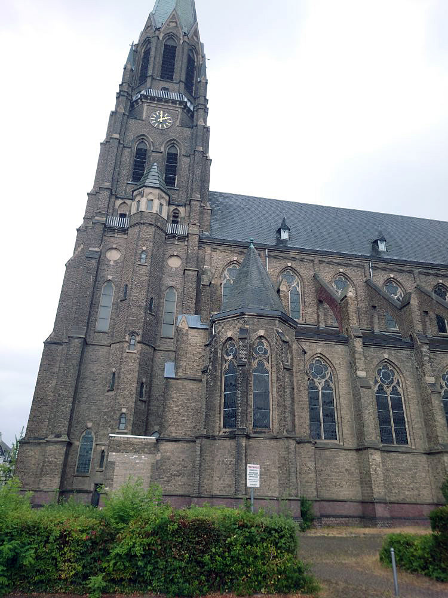
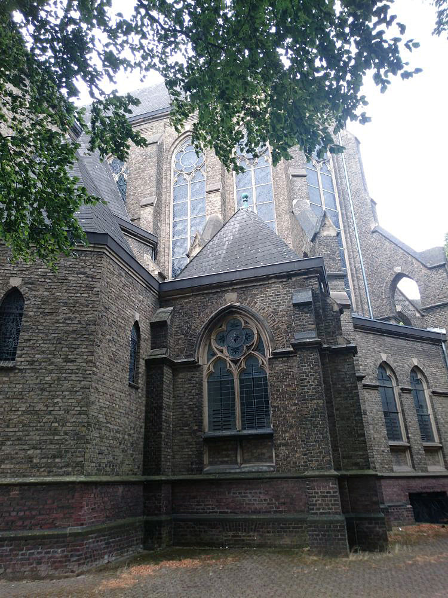
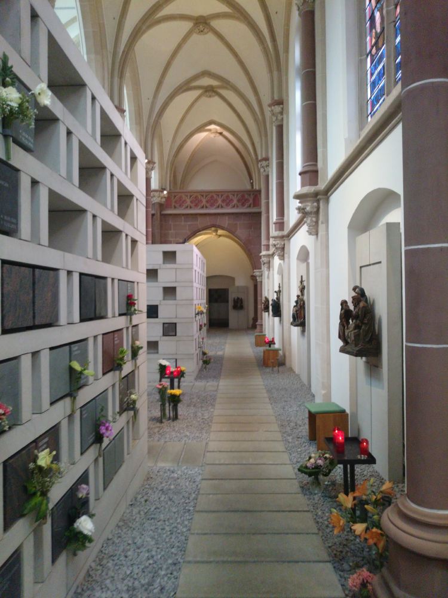
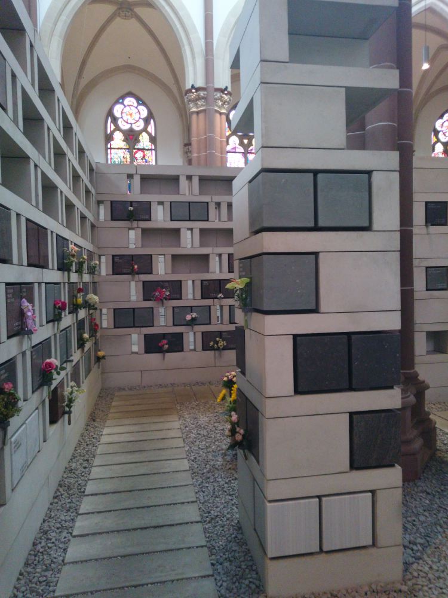
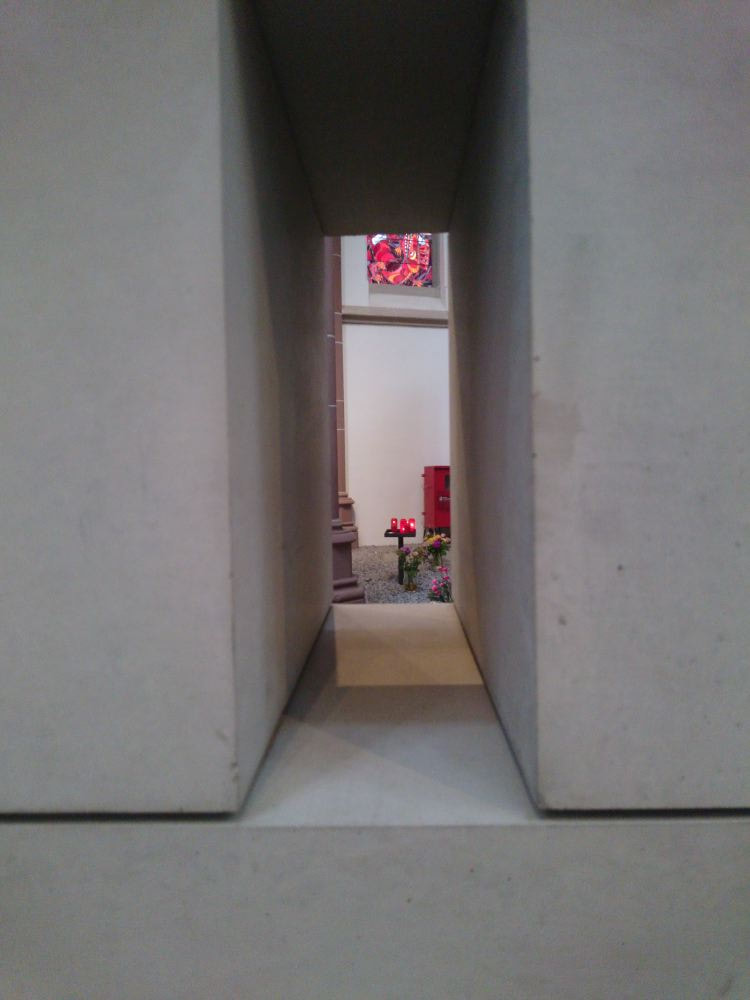
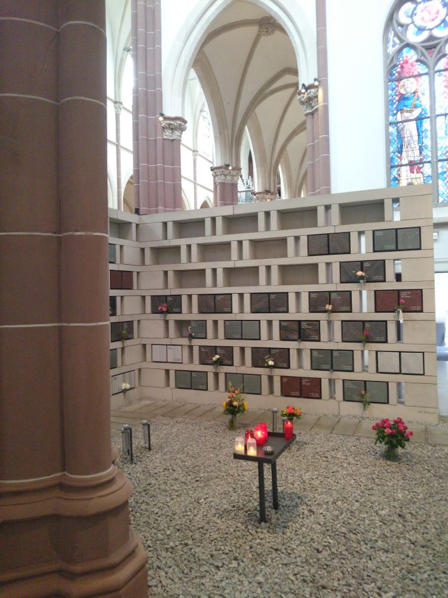
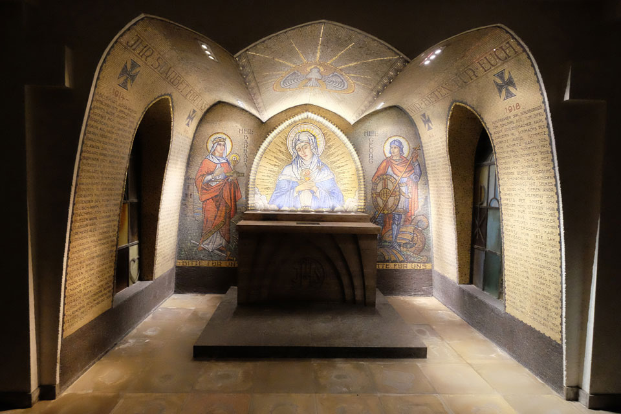
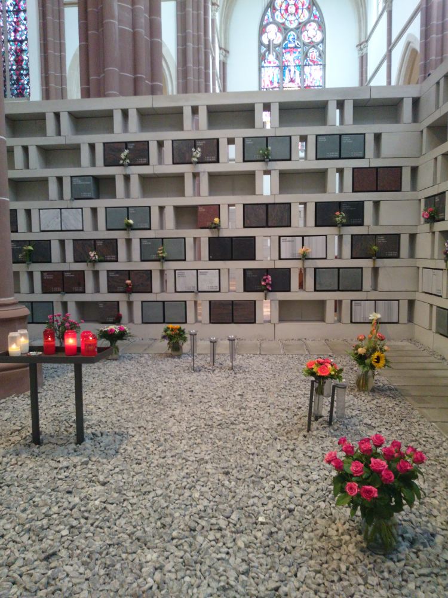
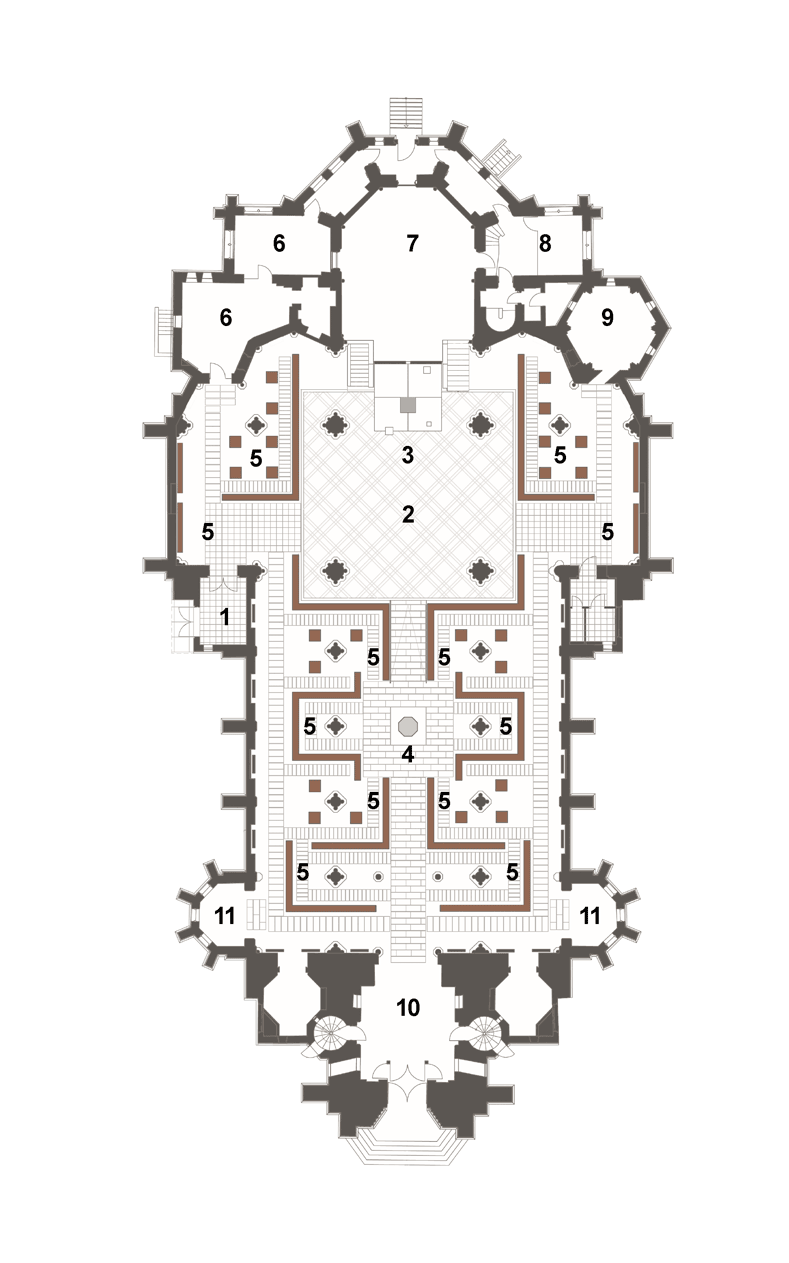

 RSS Feed
RSS Feed