|
Every year in early summer, the German Association of Architects organises an Open House weekend – called Tag der Architektur, at least in most states – to promote noteworthy architecture and make it accessible to the public. This are not a US-style “Open House” to market properties, which is nearly unknown in my home country. The “Deutsche Architektenkammer” (there's a national one as well as one in each state, just like the AIA in the US) has a different concept in mind: it wants to introduce exemplary architectural solutions – residential, multi-family, commercial, interior design and public buildings – to an interested audience. In the state of Bavaria for example, the accompanying book for 2019 listed 244 different projects. A (not so well-functioning) website allowed you to plan your visits in a specific area and field, say: all school buildings in Munich or all single family home projects in Nuremburg. In 2018 I happened to be in Germany not only during the big BMW “Motorradtage” motorcycle meet in Garmisch Partenkirchen, but also during the Open House weekend – called “Architektouren” in Bavaria, from “Architect” and “Tours”. Talk about killing two birds with one stone... But despite advance planning and excellent weather I managed to see only four commissions, all single-family homes. Those were very interesting however. The best part: talking to the architects and owners about the projects, their goals, and the paths and obstacles to realisation. Here are the four homes I toured, all south of Munich: In Starnberg: a SFH with expansive lake view. Challenge: a sloping site with a newly instituted ban on flat roofs in the subdivision. 361 m2 under roof on 2400 m2 lot with wide views of Lake Starnberg. ... bedrooms, ... baths, 2-car garage. Plan-Z Architekten, München In Berg: a green SFH with textile facade. Challenge: Design a compact – 157m2 under roof – SFH that can be run off the grid for a very compact lot surrounded by farm buildings. Vallentin+Reichmann Architekten, München In Krailling: a new SFH with a “flat roof”. Challenge: a 10°, recessed, standing-seam roof avoided a flat-roof ban in the subdivision. 325 m2 under roof on an infill lot of 758 m2, 4 bedrooms, 4 baths, 2-car garage. Moosmang Architekten, Gräfelfing In Schondorf: a rooftop expansion. Challenge: integrate the extension as an independent element crowning the existing building which had been modernised twice. vonMeierMohr Architekten, Schondorf The next "Tag der Architektur" in Germany When: 27 and 28 June 2020 Where: Most if not all state architect chambers participate Website: Not updated for 2020 yet but your best start is https://www.tag-der-architektur.de/ or the matching app "Tag der Architektur", available for iOS and Android Wichtig: working knowledge of German is needed, as the lead website as well as those of the individual states are only in German. In addition, though some hosts and professionals will likely speak some English, but don’t count on it. And finally, most documentation available for each project is in German as well. Interested in going? Questions? Need help in planning? Let me know!
0 Comments
|
AuthorTobias Kaiser works as an independent real estate broker and consultant in Florida since 1990. Always putting his clients' interest first, he specialises in modern Florida homes and architecture, as well as net leased investments. Archives
April 2024
|
- Home
- Modern Homes for sale
- Selling a Home
- Inquiries
- Why Tobias Kaiser?
- Contact
- "Modernist Angle" Blog
- Services we offer
- South Florida City Profiles
- Intro to Modernism
- Modern Styles explained
- Elements of Modern Architecture
- Preservation
- Real Estate FAQ
- Deutsche Seite >
- Net-Leased Investments >
- About Tobias Kaiser
|
|
KAISER ASSOC, INC • LIC FLORIDA REAL ESTATE BROKERS & CONSULTANTS
dba MODERN FLORIDA HOMES • 370 CAMINO GARDENS BLVD • BOCA RATON, FLORIDA 33432, USA TOBIAS KAISER, MSc, CIPS • REALTOR/BROKER • MODERN ARCHITECTURE SPECIALIST MEMBER NAR, RCA, DOCOMOMO, NCMH • EMAIL • (+1) 954 834 3088 ZERO DISCRIMINATION: Kaiser Assoc. and its agents will not discriminate against any person because of race, color, religion, sex, handicap, familial status or national origin in the sale or rental of housing or lots, in advertising the same, in the financing of housing in the provision of real estate brokerage services, in the appraisal of housing, or engage in blockbusting. Kaiser Assoc. strictly adheres to the National Association of Realtors© Code of Ethics and Standards of Practice in accordance with Federal Fair Housing Laws. "SILENCE IS CONSENT": As a multi-cultural office neither do we silently consent to nor do we tolerate any type of discrimination, racism or prejudice. We strive to listen and learn what needs to be done to implement permanent change. Site design + contents ©Tobias Kaiser 2024. PUBLICATION, USE OR REPRODUCTION incl. parts ONLY WITH WRITTEN PERMISSION. |

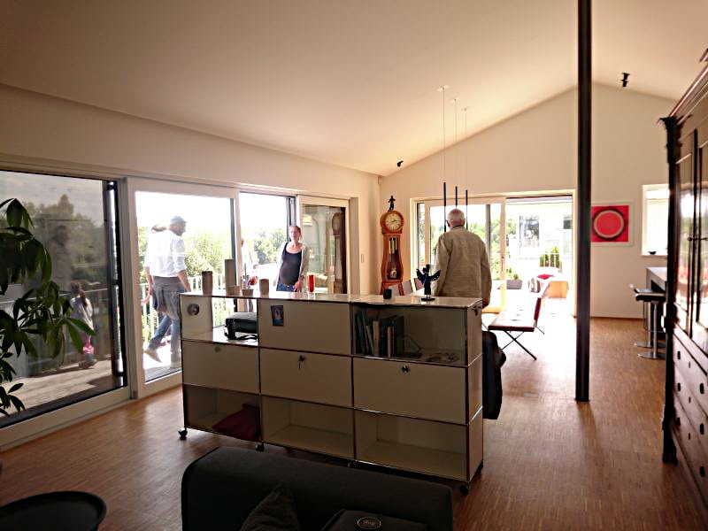
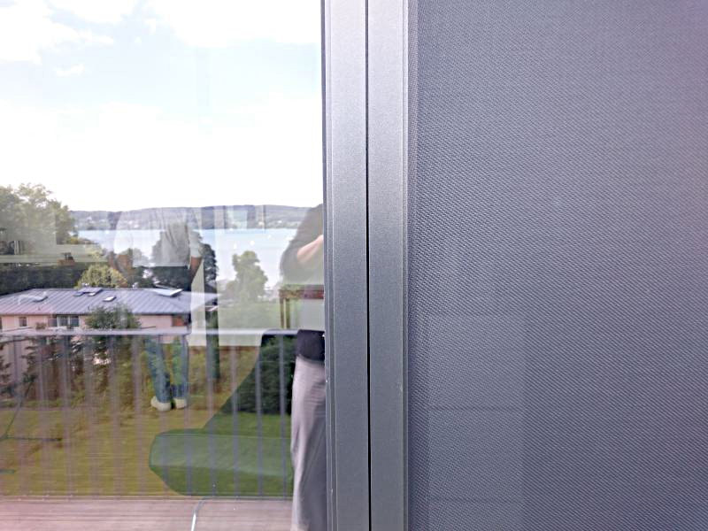
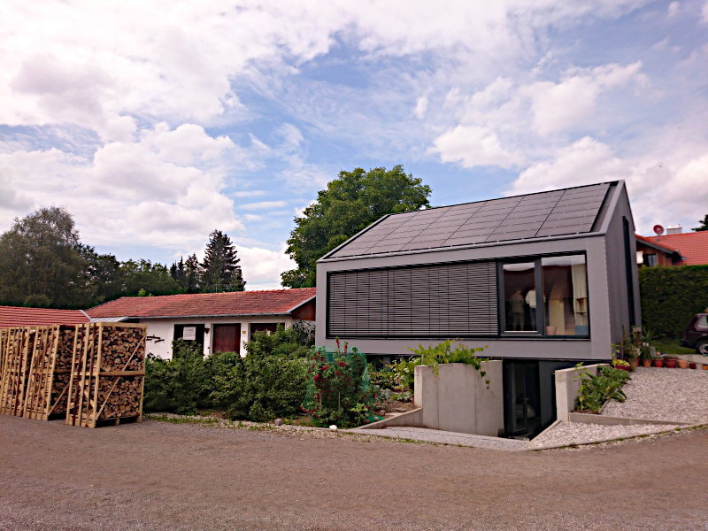
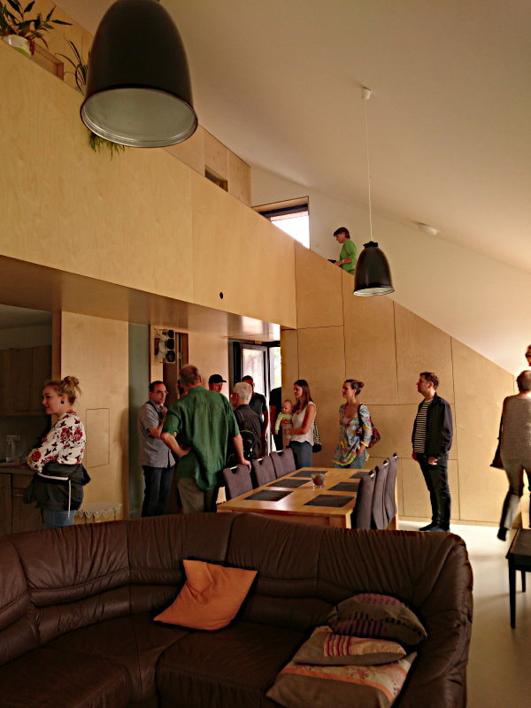
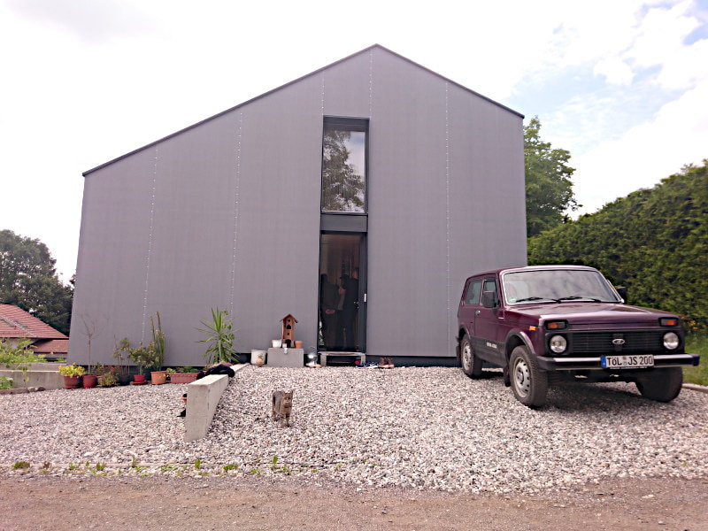
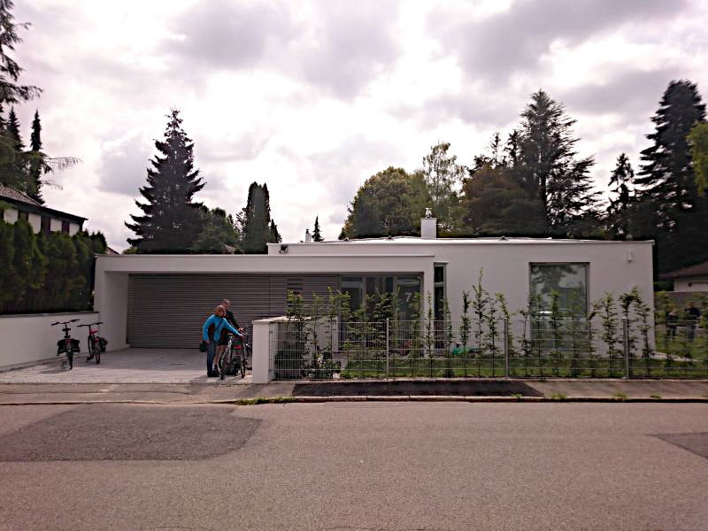
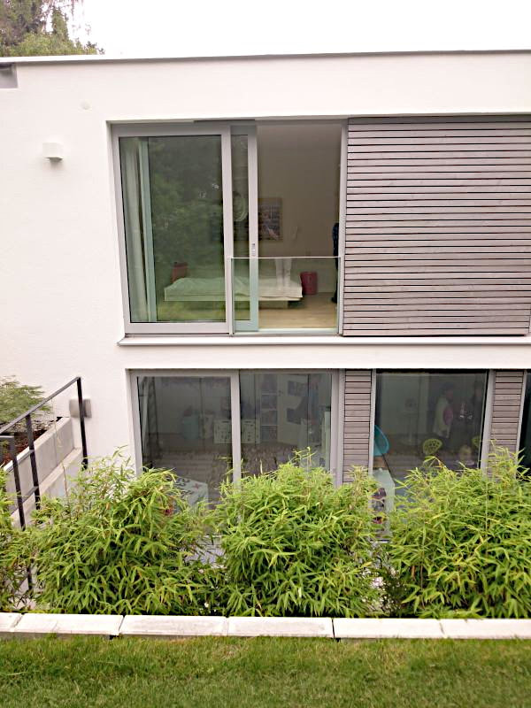
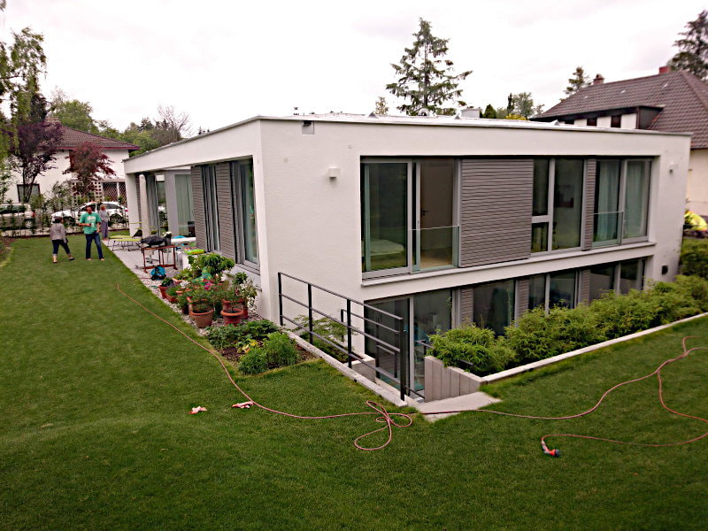
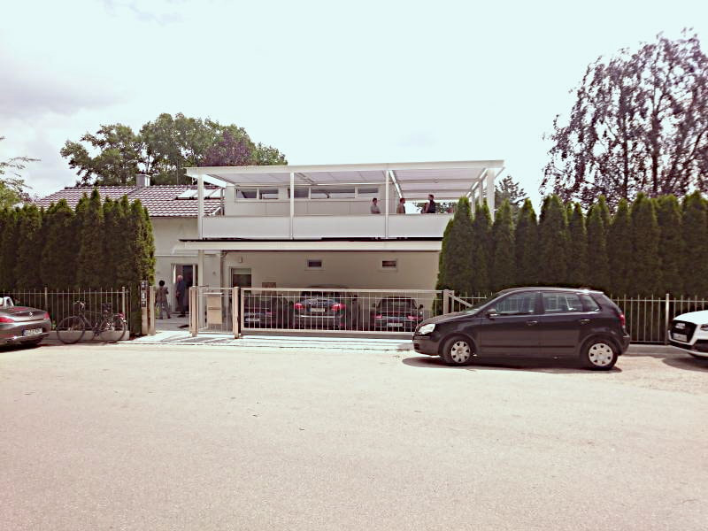
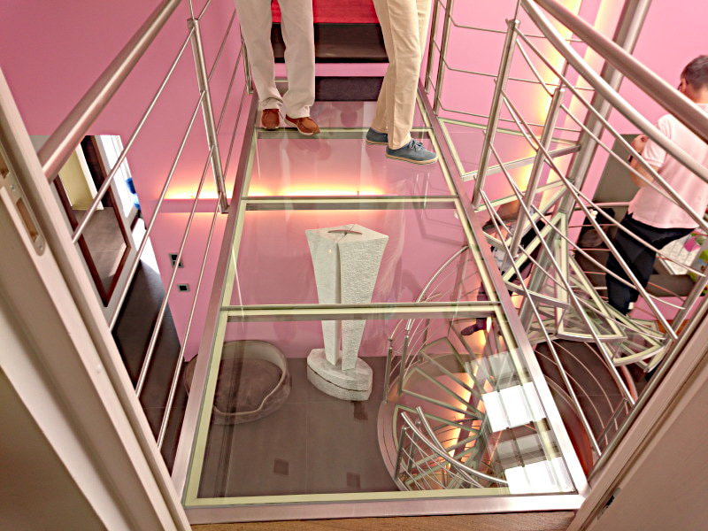

 RSS Feed
RSS Feed